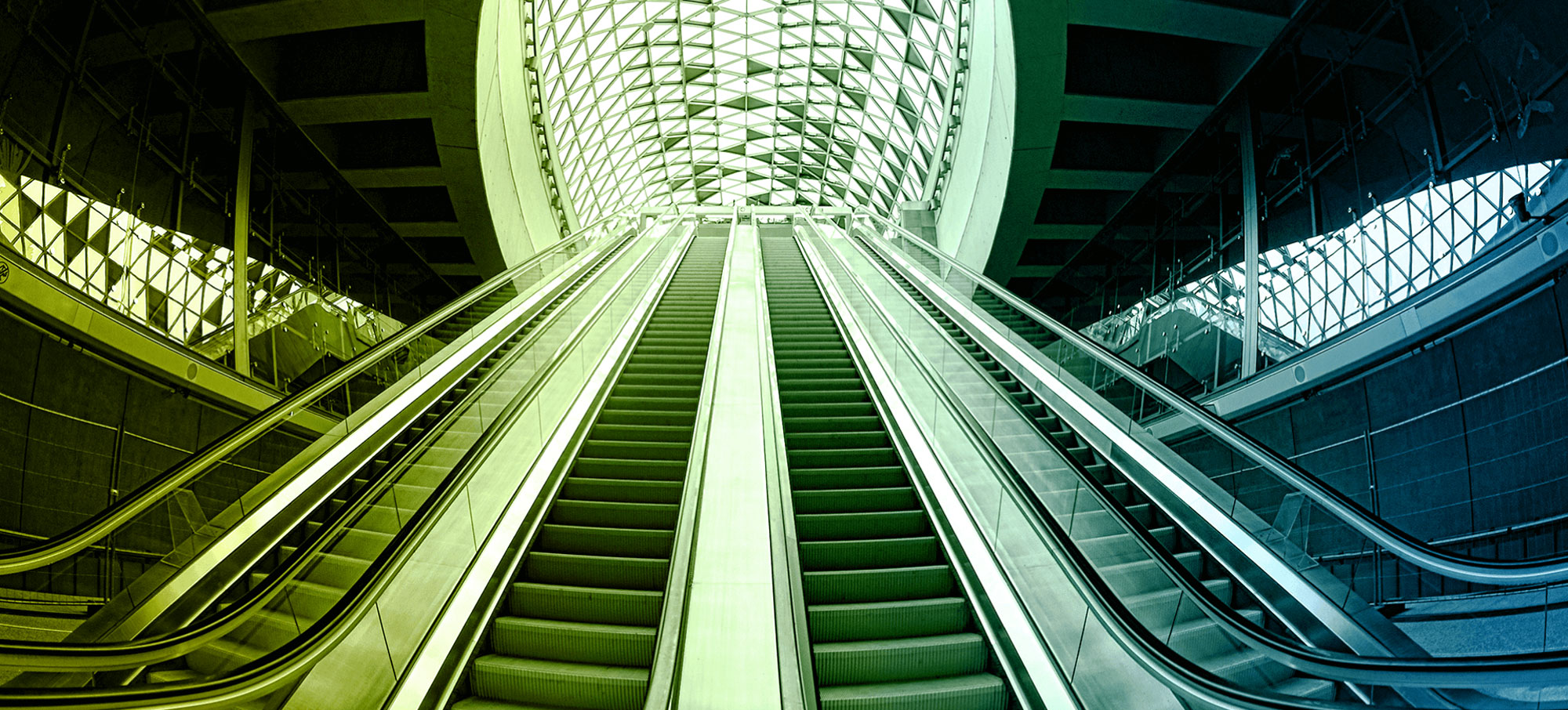The Architectural Technician will work within a multi-disciplined team of Designers, Architects and Engineers. This individual will work with the team to develop design concepts for inclusion within Feasibility, Concept, Basic Design, Site Master Planning Studies as well as detail design information which are incorporated into a final product that meets client specifications. The Architectural Technologies will primarily work on the technical aspects of a project typically related to the Pharmaceutical and Life Sciences industry.
Job Duties and Responsibilities
• Develops architectural design concepts and prepares relevant documents during design development phases.
• Corrects and updates design documents and develops solutions to design problems.
• Capable of using Revit to develop sketches, drawings and construction documents that align with design and CAD/BIM standards.
• Reviews drawings and documents to assure compliance with company design and production standards.
• Attends pre-bid meetings and assists the project team in evaluating commercial proposals.
• Works as a team member and is capable of interpreting the Project Architects design requests.
• Proactively alerts team members of a project design change which may affect the schedule and costs of the project.
• Keeps the Project Team aware of the workload and requests work when needed.
• Works with equipment suppliers/vendors to obtain the necessary information needed for design completion.
• Also, interacts with clients on a limited basis to secure scope and design intent.
• Routinely archives and retrieves data from electronic database for support of work.
• Research’s equipment selection from catalogues under the direction of the Project Designer/Engineer.
• Diligently checks co-ordination of work to ensure documents reflect client’s design intent and acceptable levels of quality.
• Co-ordinates architectural design work with related engineering disciplines.
• Attends job and construction meetings and participates in the co-ordination of the work.
• Possesses a basic understanding of current Building Regulations in order to interpret necessary application in the preparation of detail drawings and supporting documentation.
• Supports field installation and start-up activities.
• Renders diagrams and accomplishes special projects as assigned.
Qualifications:
• Significant architectural design experience, preferably in the Pharmaceutical, Life Science and/or Industrial sectors.
• HND in Building Studies or a Bachelor’s Degree, Architectural Design Technology/Technician is strongly preferred.
• Must be proficient in the use of computer for design and understand CAD operations Autodesk Revit drawing in-office experience is strongly preferred.
• General knowledge of mechanical, building services and electrical systems design.
• Understanding and knowledge of applicable Building Regulations and LA Planning portals.
• Proven team player with strong time management skills must be able to juggle more than one project at a time.
• Customer service experience exhibiting strong oral and written communication skills.
